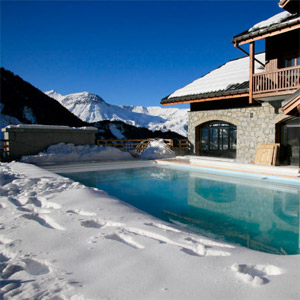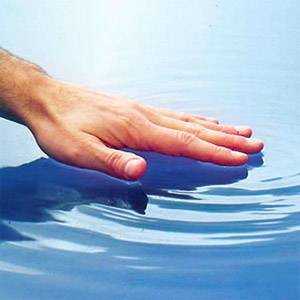 FAQ - Swimming Pool Online advice and recommendations
FAQ - Swimming Pool Online advice and recommendations Installation guide for pool kit
Installation guide for pool kit  Applying concrete and bottom screed
Applying concrete and bottom screed Applying concrete and bottom screed
Installation guide for pool kit
The composition of a pool kit
Tracing and excavation of your pool
Fitting the panels of your pool kit
Applying concrete and bottom screed
Installation of plumbing and technical shelter
Installation and fitting of sealed liner and filling your pool






Sealing step structure


Next step : Installation of plumbing and technical shelter
The composition of a pool kit
Tracing and excavation of your pool
Fitting the panels of your pool kit
Applying concrete and bottom screed
Installation of plumbing and technical shelter
Installation and fitting of sealed liner and filling your pool
Application of concrete
You now have a solid, levelled structure, gradient guiding stakes and service pipes for your plumbing.
The concrete reinforces the structural solidity against ground and water pressure, also the expansion and contraction due to frost to which the pool will be exposed for the foreseeable future.
So this proves to be a very important stage of your build. The quality and type of concrete used depends on the size of the pool and its use.
The concrete is poured into and around the structure to form the pool walls, cover the A-frames and terrace supports.
The texture of the concrete should be fairly liquid, but still compact. As an indication, when you place the concrete on ground level it should maintain shape. If it is too humid, it will slide under the panel and this should be avoided.
The concrete should juxtapose the A-frames and the base panel. A too-liquid concrete will exercise force against the panels and present a risk of moving or un-levelling the panels.
The concrete should be poured directly from a concrete mixer truck if possible. However, if access is not possible you can resort to using a wheelbarrow!
Discharge the concrete gradually by shaking and not by "dumping" in one load. Remember, concrete is heavy and its weight could destabilise or adjust the already positioned, levelled panels. Shovel work can equally help to evenly distribute around the A-frame supports. You need roughly, 2 wheelbarrows for each support. For the panels, you need to position the concrete at the base at 30 cm in height, 45cm apart.
At this stage, it is indispensable to re-check the horizontal and straight alignment of the pool walls.
You can still carry out minor adjustments - once the concrete has set this will prove to be much more difficult.
After applying concrete to the totality of the pool parameter, the next step is the floor of the pool.
This layer of concrete is not structural and the resistance of the pool is not defined by this layer. It is used to stabilise the bottom surface, ensuring a smooth pool floor. In general, the thickness of this layer is 7cm to 10cm, depending on the quality of the excavation.
This layer can be applied after the parameter has hardened. By doing so, you avoid the risk of moving your panels when working from the inside of the pool cavity.
You can, of course, apply concrete for your pool floor at the same time as the parameter but you must be very careful as not to move the panels that have already been treated. Don't forget the concrete is not completely hard yet.
For the inside of the pool, use a compact mix (dosed at 300kgs/m3) so concrete can stay in place on inclined slopes.
The concrete is unloaded in the pool cavity and after placed on slopes and the pool floor using spadework.
Use a rake to level to the height of the pre-disposed stakes and lines. Using a screed board and trowel, level your concrete.
You can now drive the stakes under the concrete surface. Just be sure to re-level the concrete screed afterwards. Do not smooth the concrete as the underfelt adheres better to a rough surface. Level the concrete to the height of the reference point situated at the base of the pool wall on the pool parameter. This will ensure a straight transition when applying the pool finish.
Ensure that the level of concrete surrounding the main drain allows the application of a finishing layer (approx 2cm).
When this section of the concrete application is finished, take your time to clean correctly all splashes on walls and steps. When dry, concrete is hard to remove.
The concrete reinforces the structural solidity against ground and water pressure, also the expansion and contraction due to frost to which the pool will be exposed for the foreseeable future.
So this proves to be a very important stage of your build. The quality and type of concrete used depends on the size of the pool and its use.
The concrete is poured into and around the structure to form the pool walls, cover the A-frames and terrace supports.
The texture of the concrete should be fairly liquid, but still compact. As an indication, when you place the concrete on ground level it should maintain shape. If it is too humid, it will slide under the panel and this should be avoided.
The concrete should juxtapose the A-frames and the base panel. A too-liquid concrete will exercise force against the panels and present a risk of moving or un-levelling the panels.
The concrete should be poured directly from a concrete mixer truck if possible. However, if access is not possible you can resort to using a wheelbarrow!
Discharge the concrete gradually by shaking and not by "dumping" in one load. Remember, concrete is heavy and its weight could destabilise or adjust the already positioned, levelled panels. Shovel work can equally help to evenly distribute around the A-frame supports. You need roughly, 2 wheelbarrows for each support. For the panels, you need to position the concrete at the base at 30 cm in height, 45cm apart.
At this stage, it is indispensable to re-check the horizontal and straight alignment of the pool walls.
You can still carry out minor adjustments - once the concrete has set this will prove to be much more difficult.
After applying concrete to the totality of the pool parameter, the next step is the floor of the pool.
This layer of concrete is not structural and the resistance of the pool is not defined by this layer. It is used to stabilise the bottom surface, ensuring a smooth pool floor. In general, the thickness of this layer is 7cm to 10cm, depending on the quality of the excavation.
This layer can be applied after the parameter has hardened. By doing so, you avoid the risk of moving your panels when working from the inside of the pool cavity.
You can, of course, apply concrete for your pool floor at the same time as the parameter but you must be very careful as not to move the panels that have already been treated. Don't forget the concrete is not completely hard yet.
For the inside of the pool, use a compact mix (dosed at 300kgs/m3) so concrete can stay in place on inclined slopes.
The concrete is unloaded in the pool cavity and after placed on slopes and the pool floor using spadework.
Use a rake to level to the height of the pre-disposed stakes and lines. Using a screed board and trowel, level your concrete.
You can now drive the stakes under the concrete surface. Just be sure to re-level the concrete screed afterwards. Do not smooth the concrete as the underfelt adheres better to a rough surface. Level the concrete to the height of the reference point situated at the base of the pool wall on the pool parameter. This will ensure a straight transition when applying the pool finish.
Ensure that the level of concrete surrounding the main drain allows the application of a finishing layer (approx 2cm).
When this section of the concrete application is finished, take your time to clean correctly all splashes on walls and steps. When dry, concrete is hard to remove.






Sealing step structure


Next step : Installation of plumbing and technical shelter
Photos non-contractual











